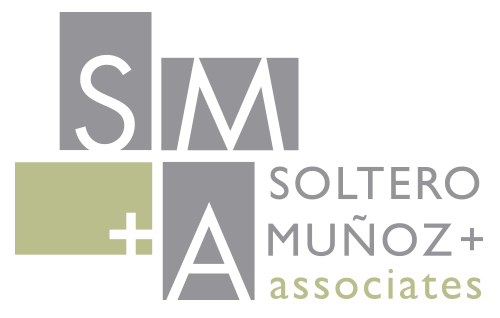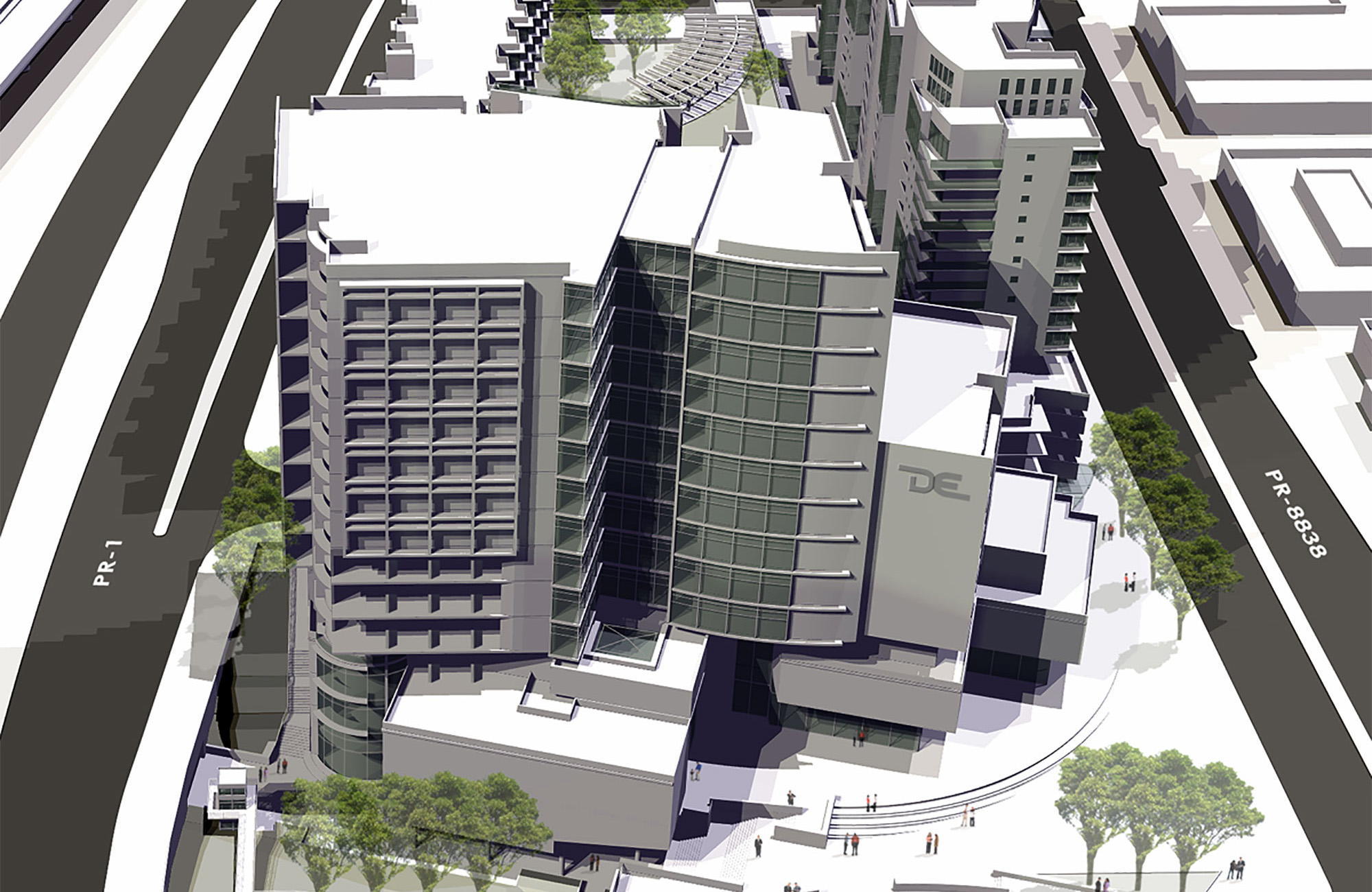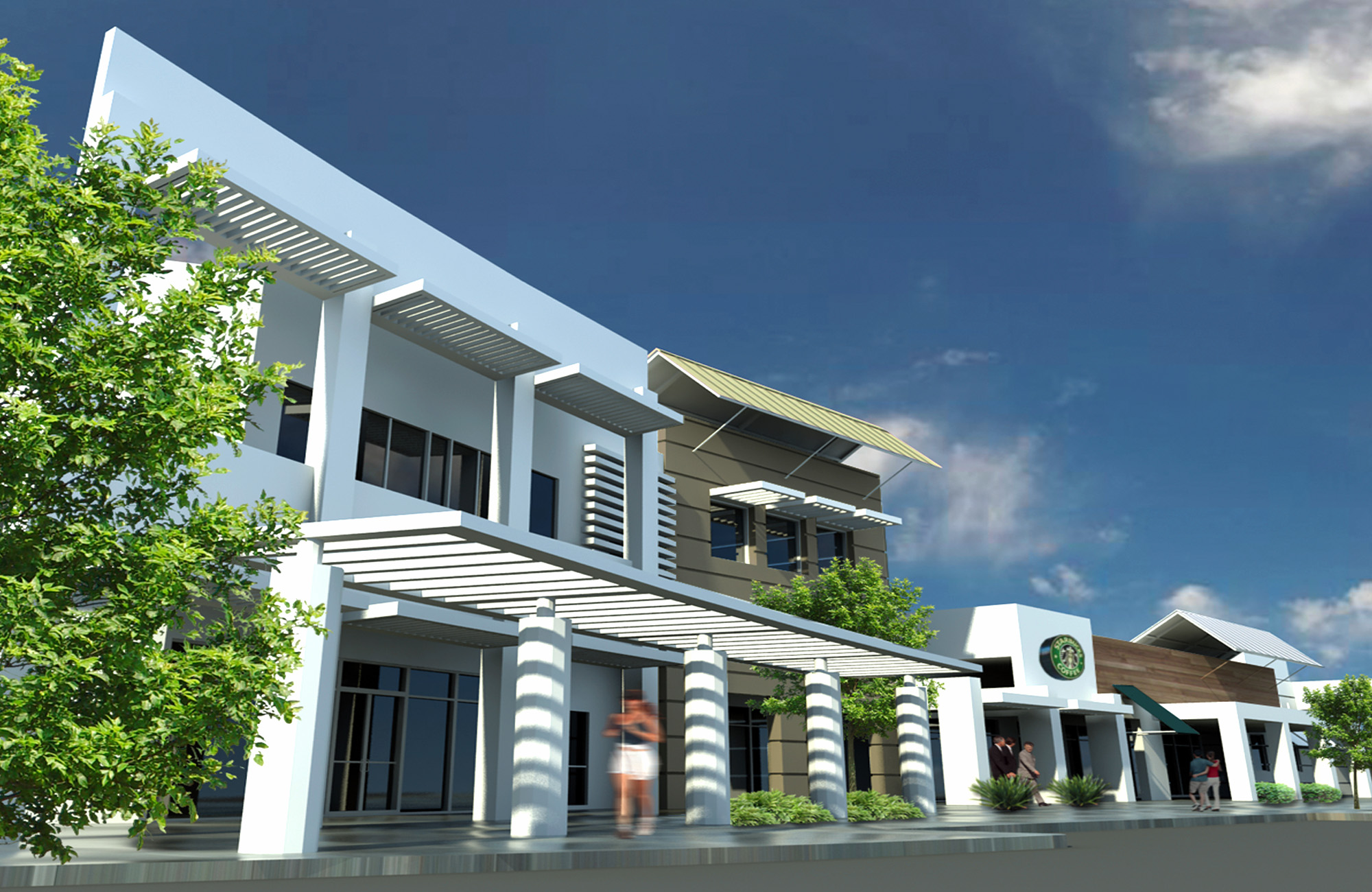Mixed Use Projects
Mixed use design combines seemingly disparate uses, such as residential, commercial, cultural, institutional, or industrial, creating functions physically and functionally integrated into building structures serving as “people places”. SM+A’s goal is not only to create more visually appealing environments and serve a variety of purposes, but to promote openness and safety, and encourage a sense of community.
Ciudad Red - Mixed Use
Office, Retail, Parking Garage and Residential Buildings
Cupey, PR - 250,000 s.f. office; 150,000 s.f. retail; 124 apartments;
99 senior living units; 1,263 stall parking garage
Dorado Health Center
Dorado, PR – 33,000 s.f. office; 121,000 s.f. retail;
19,000 s.f. restaurants; 232,000 s.f. hospital;
1,532 stall parking garage
Trujillo Alto Shopping Center
Trujillo Alto, PR – 73,000 s.f. office;
100,000 s.f. retail;, 16,000 s.f. restaurants
Plan Maestro Turístico / Comercial / Industrial Barceloneta
Barceloneta, PR – 37.6 cuerdas: hotel/convention & casino, industrial, passive park
Plaza Pedregales
Canóvanas, PR - 15,500 s.f. office; 167,500 s.f. retail;
17,000 entertainment


